Arcadia II Floor Plan
1-Story beauty! This Arcadia II Floor Plan located in the sought after Welden Village neighborhood is working towards completion March 2024. With 3 bedrooms, 2 full baths, an impressive open concept living space, all on 1-level, this home will speaks to so many folks! Some of the many designer upgrades include tile in primary bath walk in shower, herringbone backsplash in kitchen, black hardware throughout and so much more! See Mood Board in photos for design referencing. Come by the Sales Center @ 1708 Hwy 66 Kernersville, NC Monday-Sunday 1:00-5:00pm to tour this home! Welden Village offers a resort style pool, walking trails, sidewalks on both sides of the road, hammock & dog park and much more to come! Reserve this home TODAY!
This home's upgraded features include:
Kitchen
- Cabinets upgraded to Painted Finish
- Countertops upgraded to Level 1 Quartz
- Sink upgraded to Composite Single Bowl
Owner's Suite & Bath
- Countertops upgraded to Quartz
- Flooring Upgraded to Ceramic Tile
- ADA Toilet
- Tile Shower with Shampoo Niche & Upgraded Shower Floor Plan
Guest Bath(s)
- Countertops upgraded to Quartz
- Flooring Upgraded to Ceramic Tile
- ADA Toilet
Additional Upgrades
- Front Door Upgraded to Clear Glass - 6 Lite Grid
- Laundry Room Flooring Upgraded to Ceramic Tile
And more! Reach out to our representative for a full list of upgrades.
- 3
- 2
- 1,465
- 0
- Price
$ 347,400
Are you interested in more information or have questions?
SALES OFFICE LOCATION:
1708 Hwy 66 SouthKenersville, North Carolina 27284
Google Map
Monday - Sunday 1:00 - 5:00 pm
COMMUNITY LOCATION:
Prospect Hill StreetKenersville, North Carolina 27284
Google Map

 800x900 Floor Plan Size JPG.jpg) Click to Enlarge
Click to Enlarge
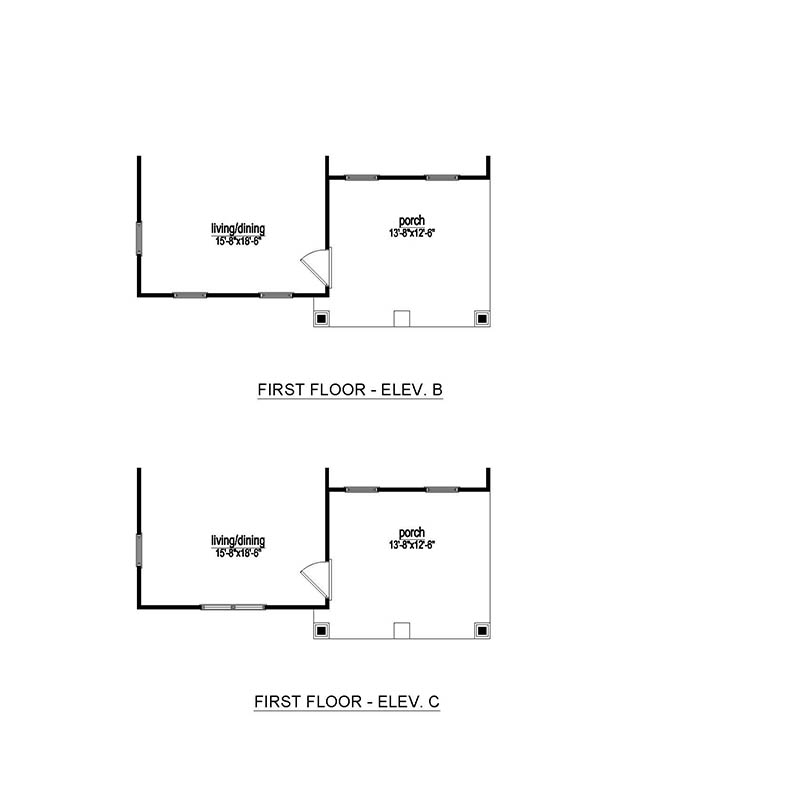 Click to Enlarge
Click to Enlarge
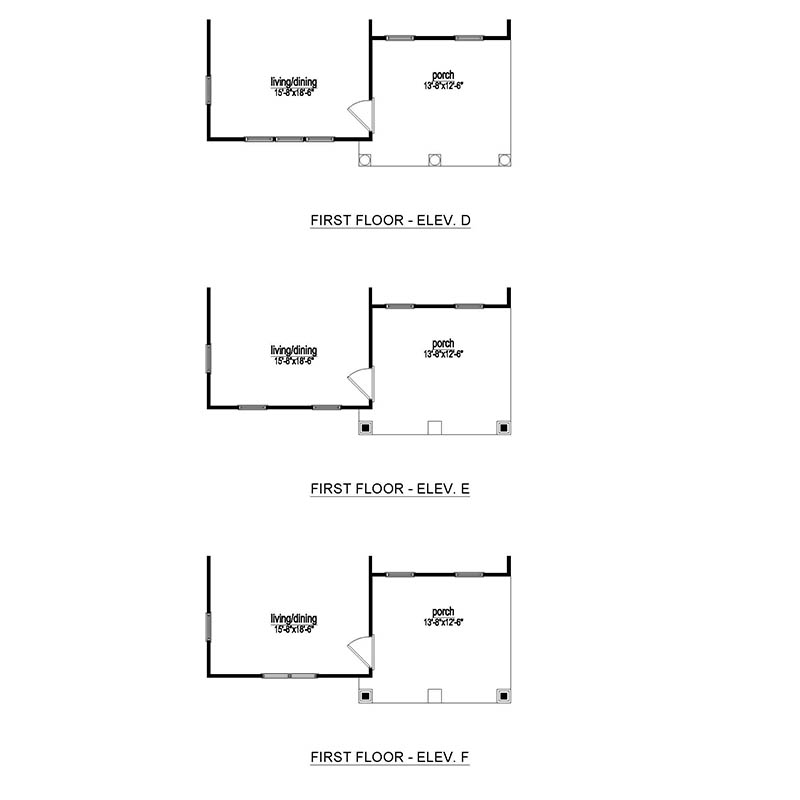 Click to Enlarge
Click to Enlarge
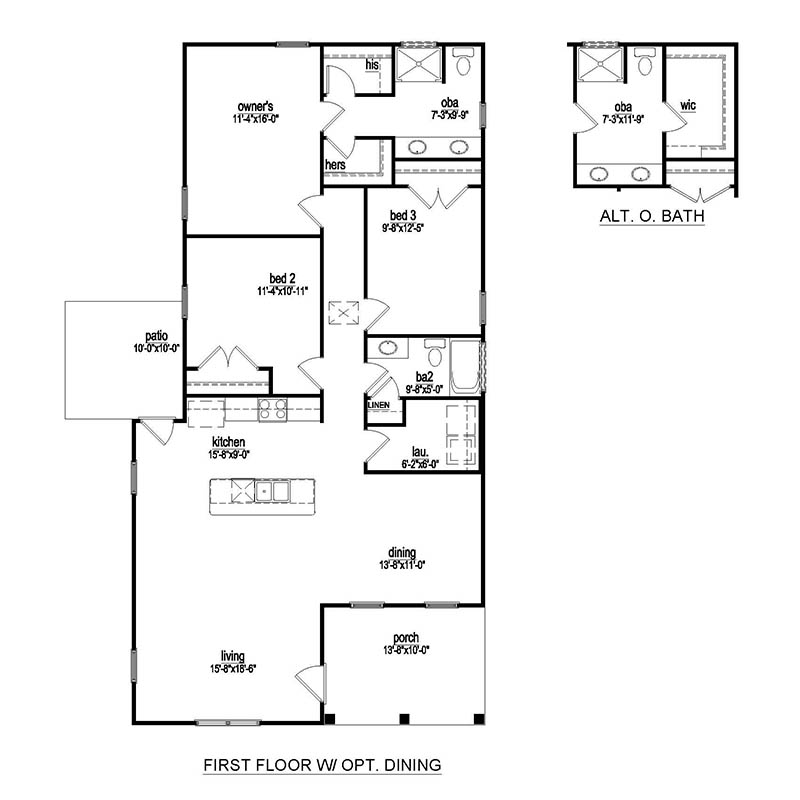 Click to Enlarge
Click to Enlarge
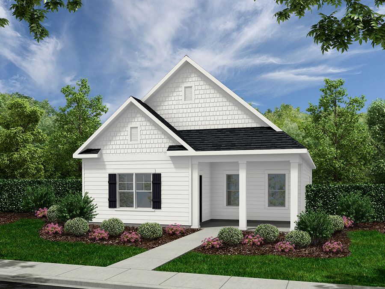
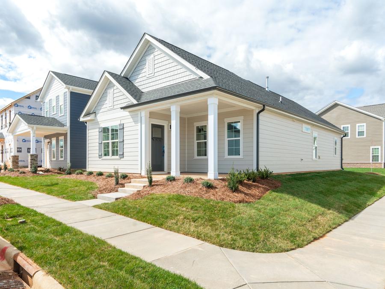
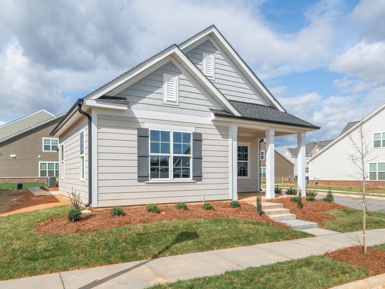
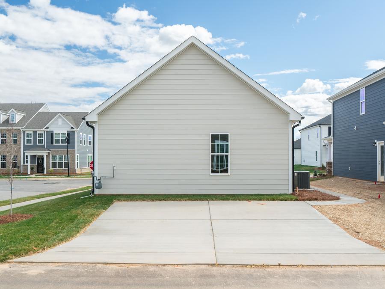
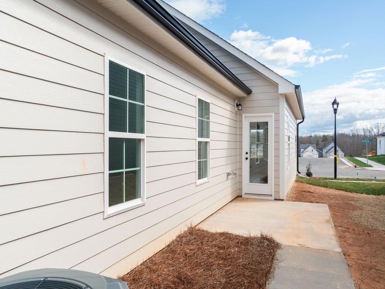
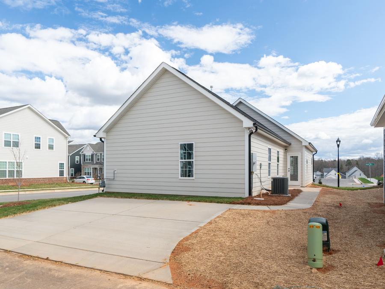
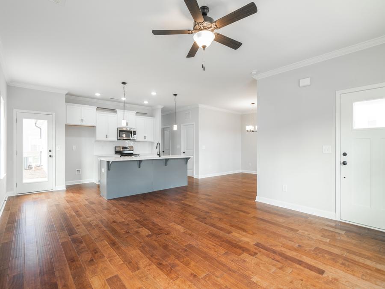
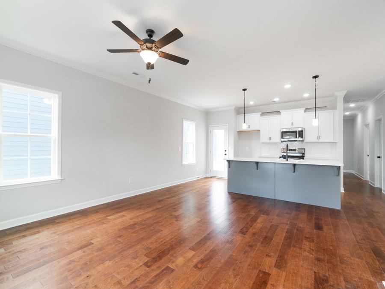
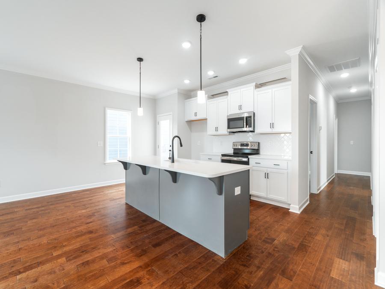
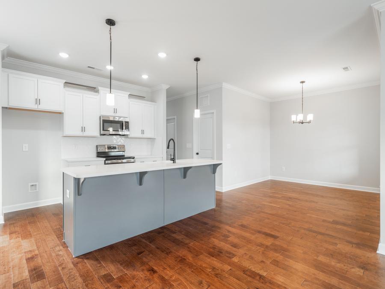
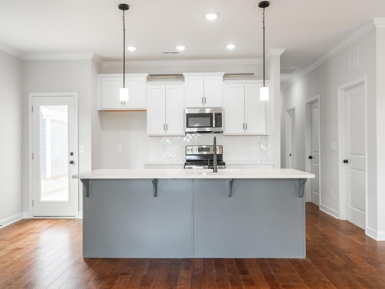
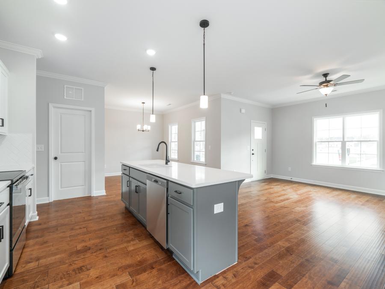
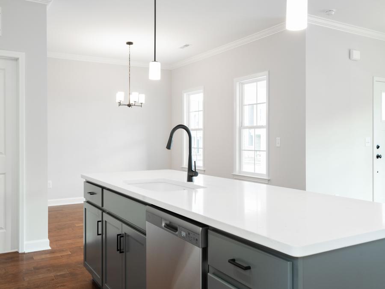
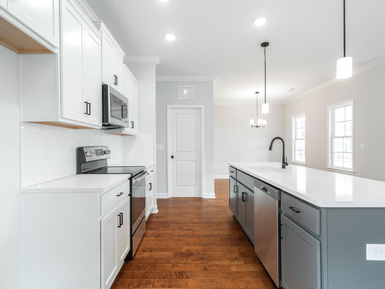
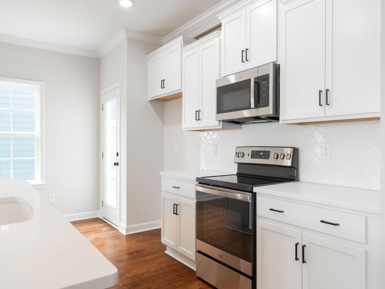
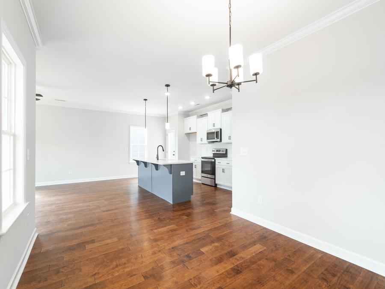
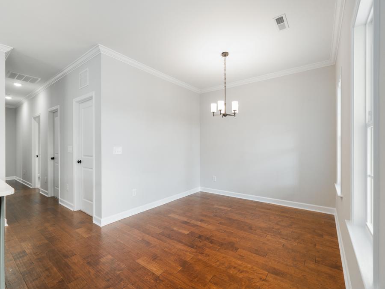
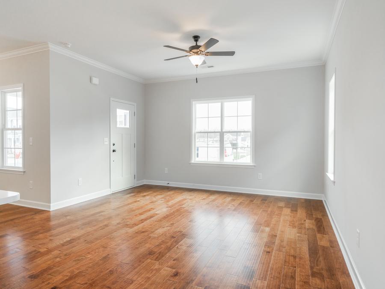
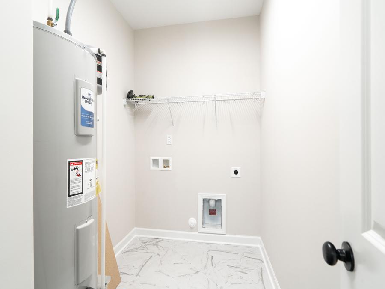
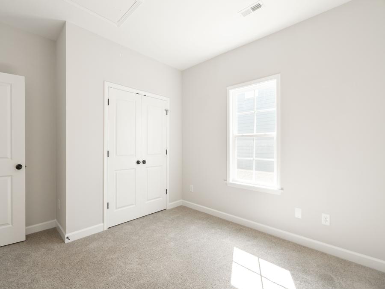
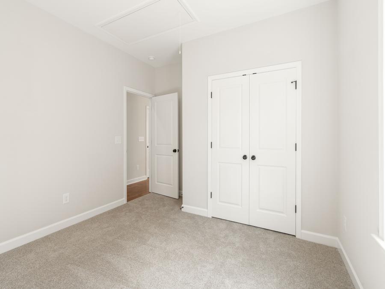
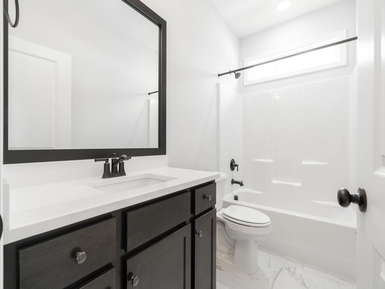
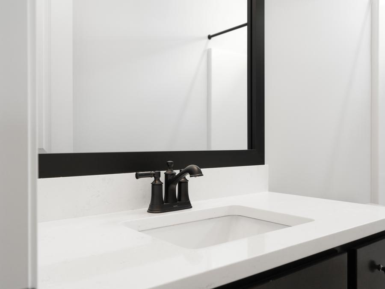
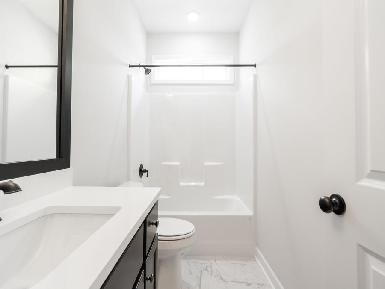
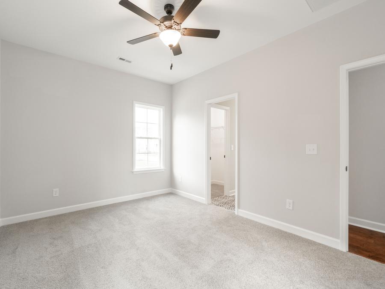
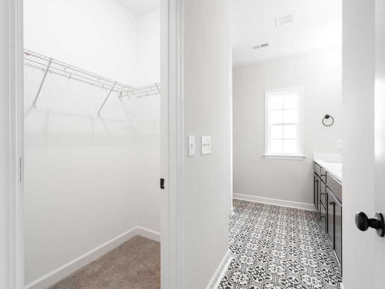
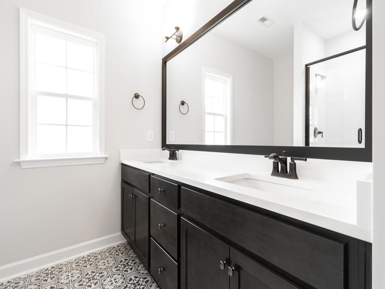
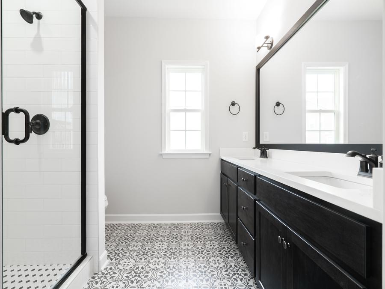
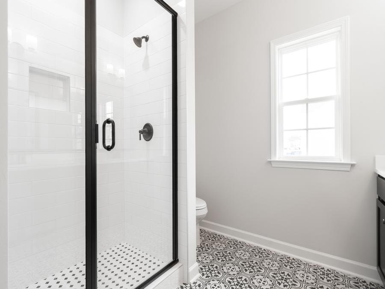
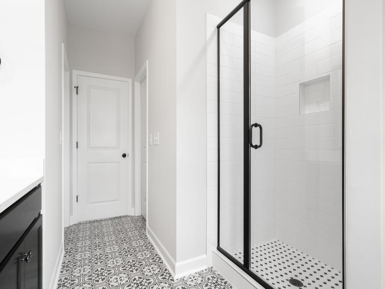
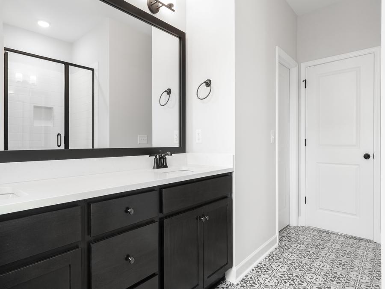
 Interactive Floor Plan
Interactive Floor Plan
 Equal Housing
Equal Housing